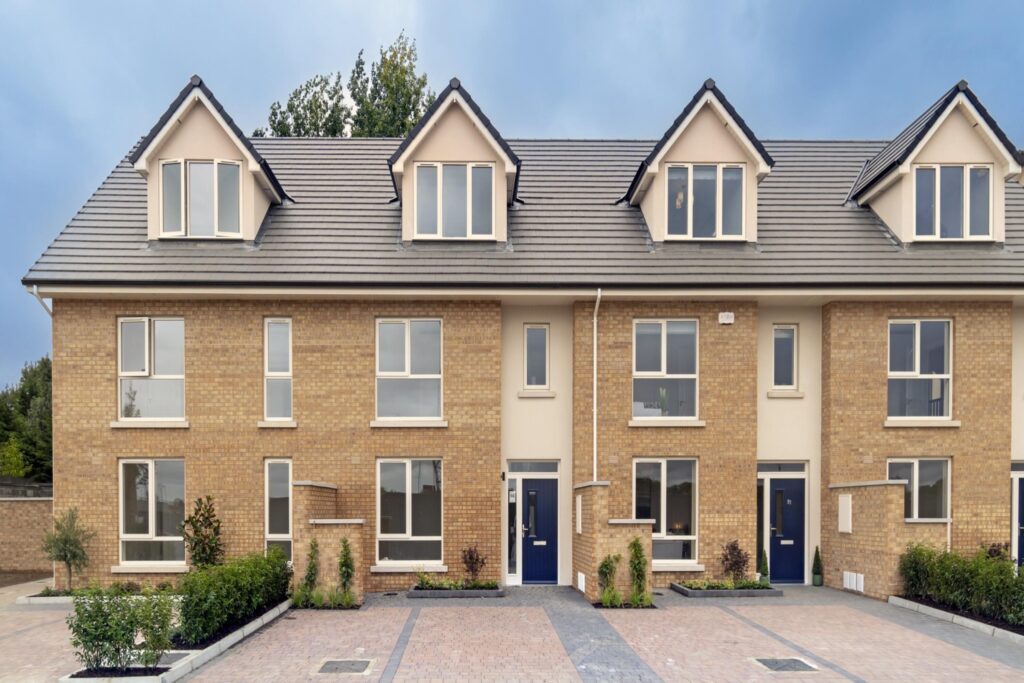
Castleknock has long held its position as one of Dublin’s most sought-after suburbs, with its enviable location on the doorstep of the Phoenix Park and excellent connectivity into the city.
his September, the appeal of the neighbourhood is set to deepen with the launch of 17 new homes at at 55 to 71 Phoenix Park Avenue, part of the wider Phoenix Park Racecourse development.
The scheme, delivered by family-run developer, Flynn & O’Flaherty, brings to market three-storey, four-bedroom houses designed with families in mind.
Priced from €895,000, 16 of the 17 homes span 156 square metres, while the remaining unit offers a larger format. Sales are being handled by Hooke & MacDonald, with the show house opening on September 25.
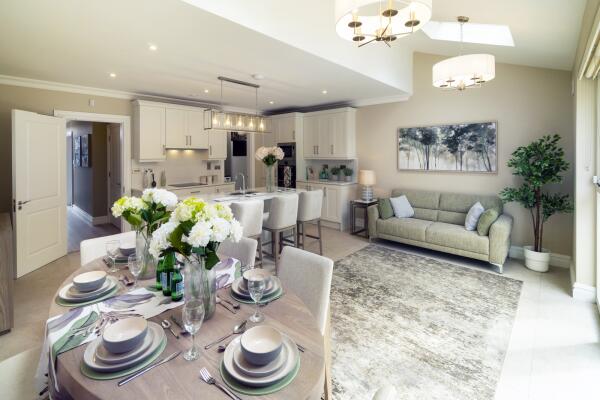
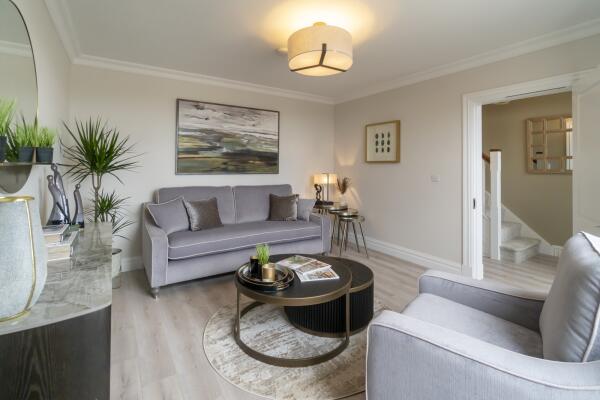
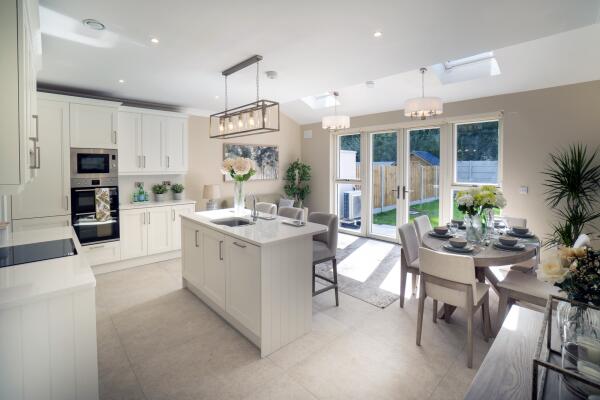
Flynn & O’Flaherty was established in 1976 and is no stranger to the area. Having purchased the Phoenix Park Racecourse site some years ago, the company has steadily transformed it into a thriving neighbourhood with a mix of housing, green spaces and amenities.
Set against the landscaped backdrop of Fairhaven Park and within easy reach of the parklands of the racecourse itself, the homes feature yellow brick façades with granite detailing.
Off-street cobbled driveways provide parking for two cars per property, while south-west-facing gardens ensure outdoor living space is both private and bright. Each rear garden includes a seeded lawn, a patio for entertaining and a timber shed as standard.
Internally, ground floors feature solid timber painted doors, which are extra tall in main rooms, and carefully designed pop-out understair storage drawers.
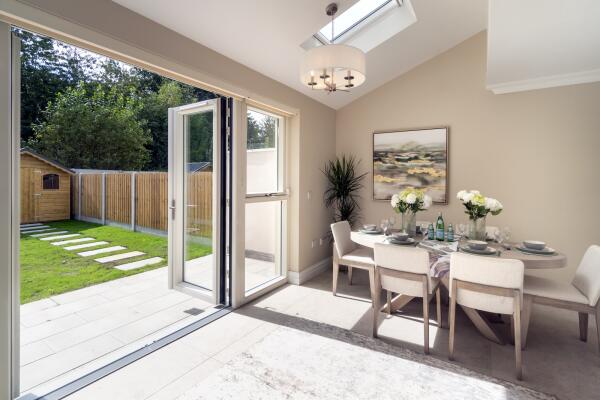
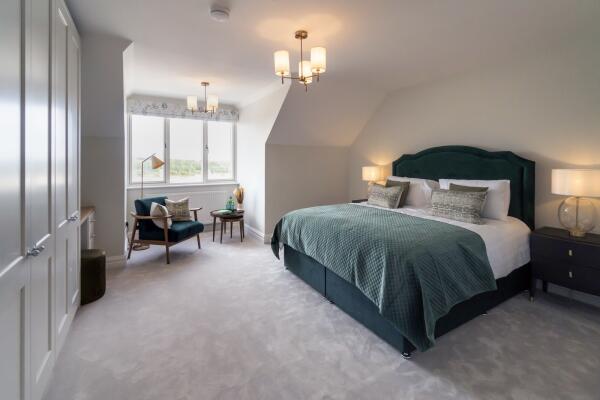
Kitchens, supplied by Nolans, include contemporary cabinetry, robust worktops and a separate utility room.
From the dining and family area, double doors open to the garden, blending indoor and outdoor living.
Upstairs, bedroom accommodation is both generous and practical, with Cawleys-fitted wardrobes providing ample storage.
Bathrooms and en-suites are finished with high-quality fittings and tiling, as seen in the show house.
The master suite spans the entire second floor, a private retreat complete with a walk-in wardrobe, store room and en suite bathroom. It reflects a design that gives equal weight to comfort, storage and space.
Sustainability is at the core of the development, with all homes achieving A2/A3 BER ratings. Water-to-air heat pumps deliver efficient heating to underfloor systems on the ground level and radiators on the upper floors, while high levels of insulation and airtightness further enhance energy performance.
Each home is prewired for electric vehicle charging and fitted with ventilation systems to maintain healthy indoor air quality.
Community amenities form a key part of the Phoenix Park Racecourse master plan, with residents benefiting from a neighbourhood centre anchored by Londis. Other conveniences include a pharmacy, coffee shops, a hair salon and a beauty clinic, with a crèche operator recently signed up to further enhance services.
The broader Castleknock area offers a wealth of dining, leisure and sporting options, alongside access to the Phoenix Park itself. Families are well served by a range of schools, from primary level through to some of Dublin’s most prestigious secondary colleges.
The city centre is just a short drive, cycle or train journey away, cementing the area’s appeal for commuters.
The show house will be on view on Thursday, September 25, from 1pm to 2pm and Saturday, September 27, from 10.30am to 11.30am.
Source – Business Post